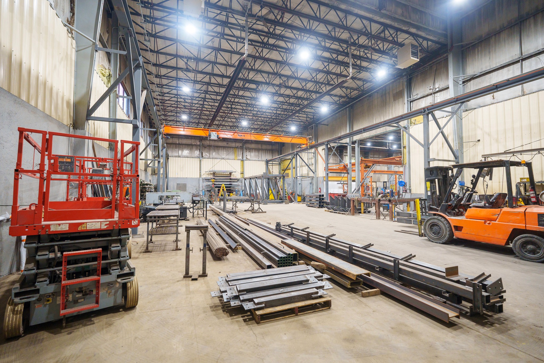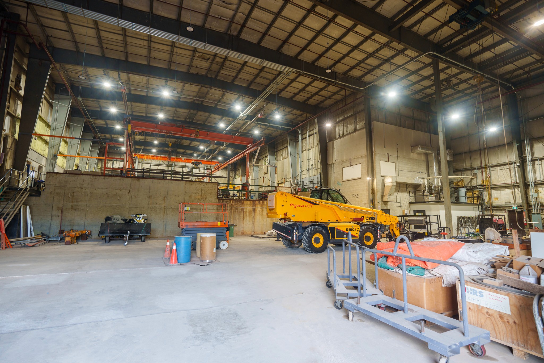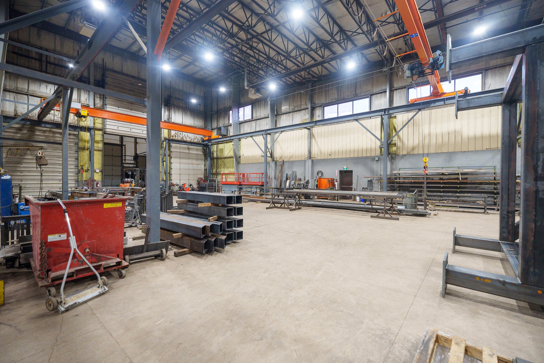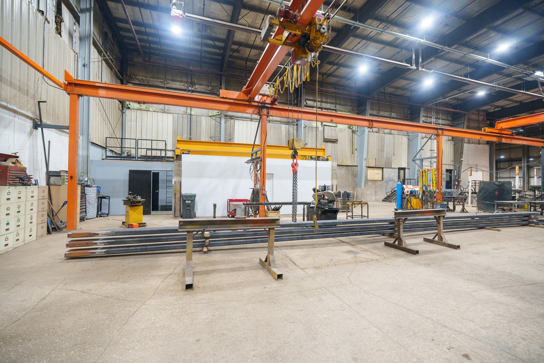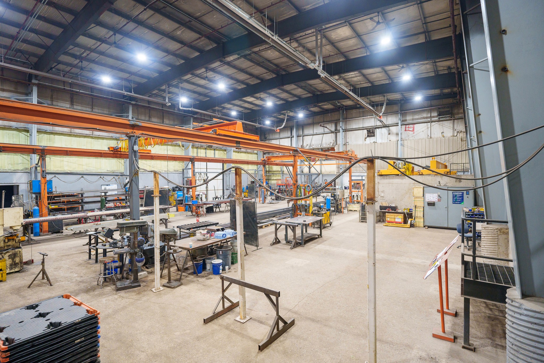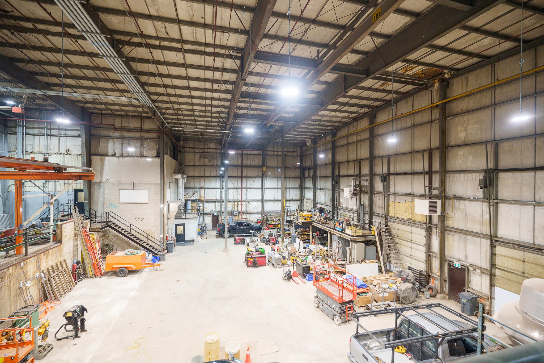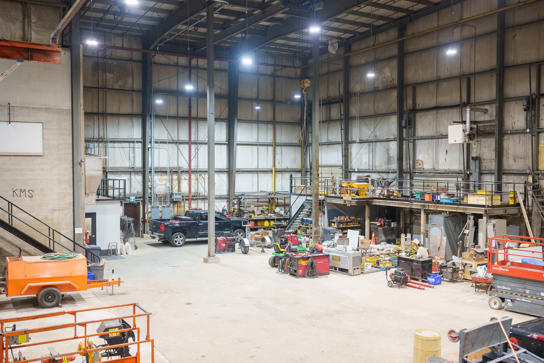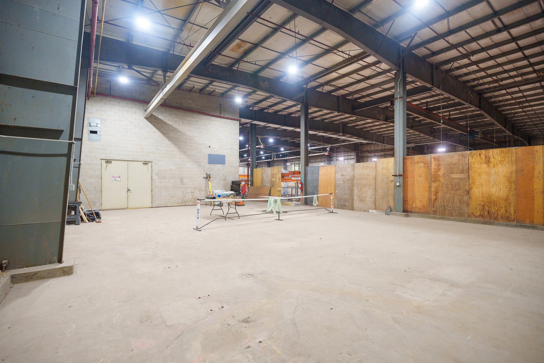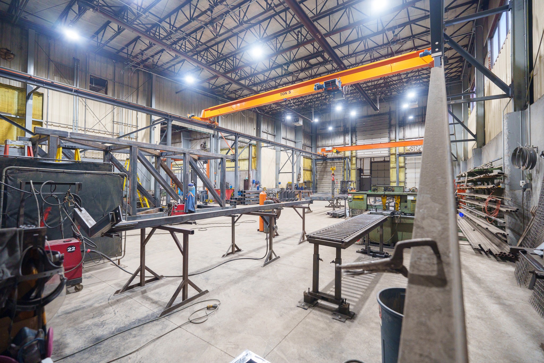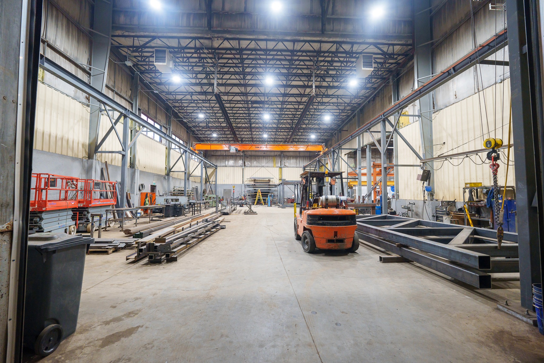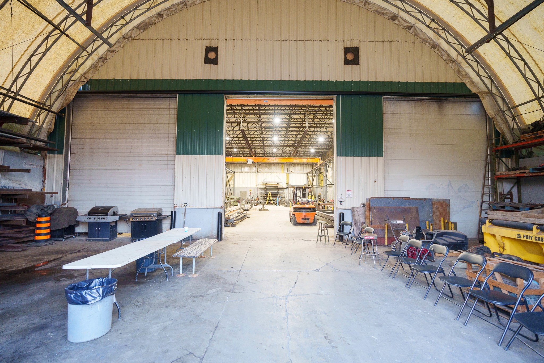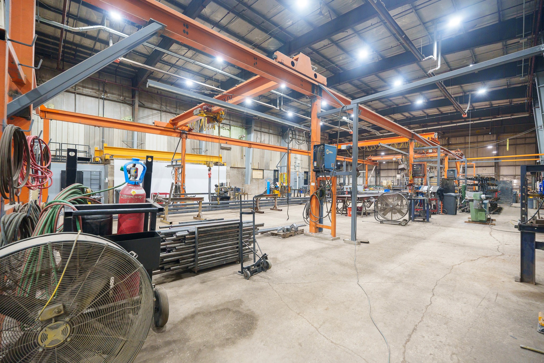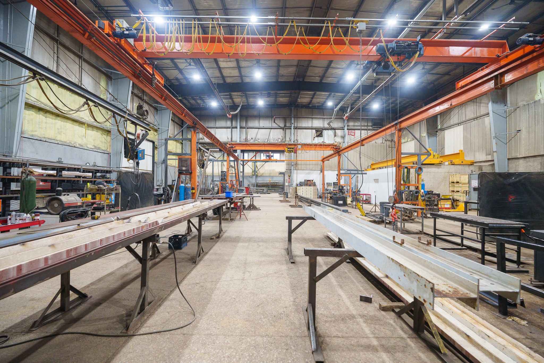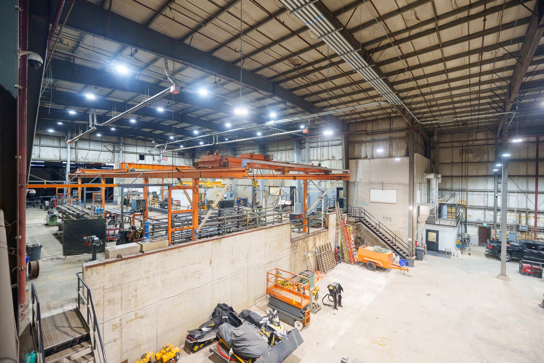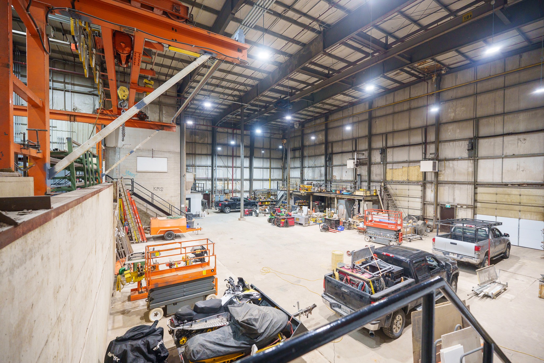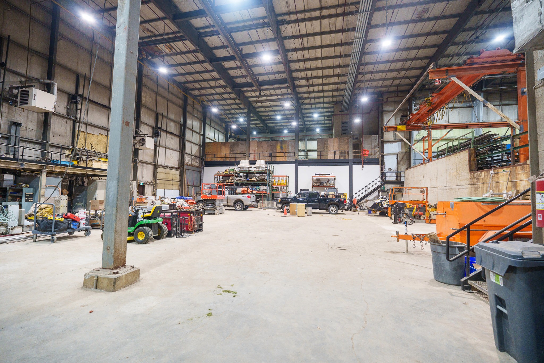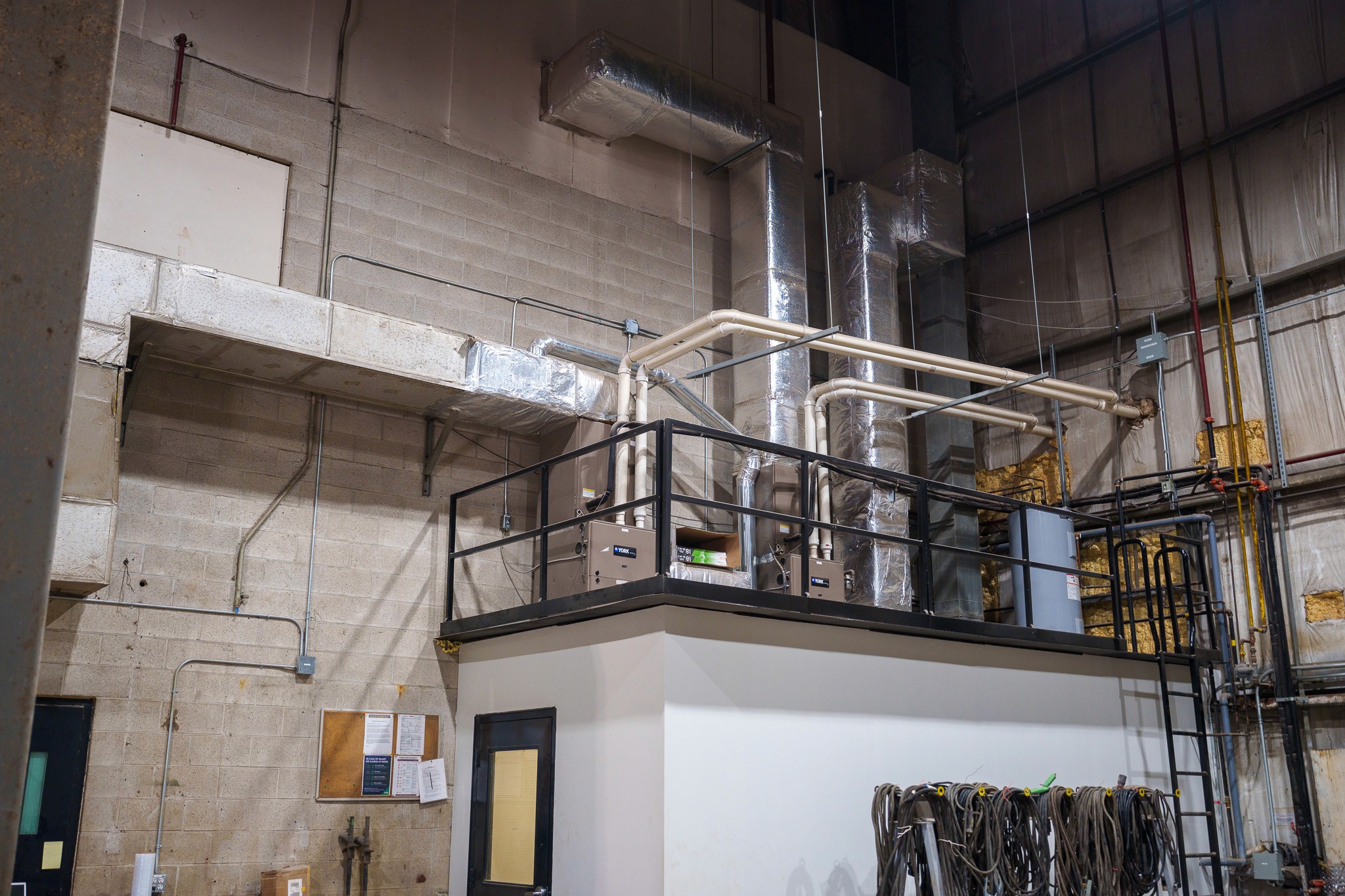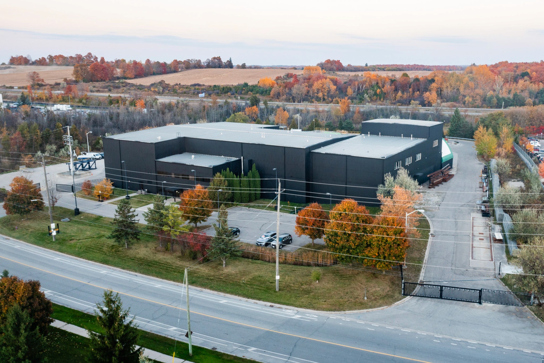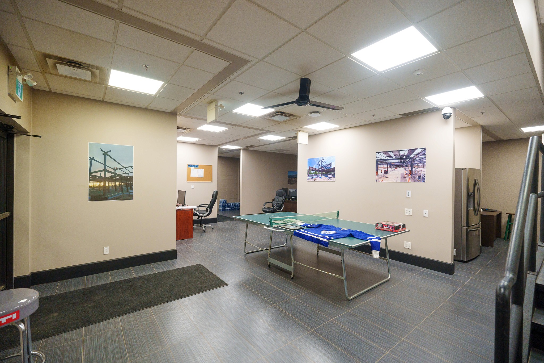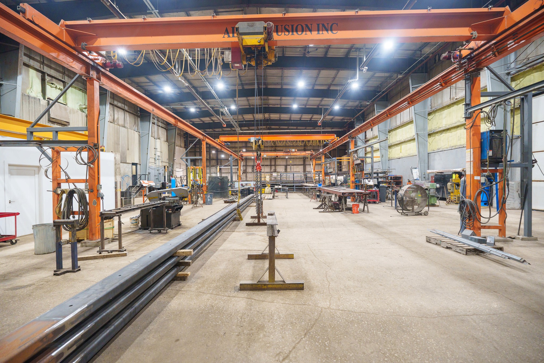


Plant Interior Photos
Building Overview: 395 Harry Walker Parkway South
This property features a Butler-style industrial building offering a total of 37,315sq. ft. of versatile space, thoughtfully designed to accommodate a variety of industrial and commercial operations. Its modular layout, combined with extensive upgrades and high-tech infrastructure, ensures optimal functionality for your business needs.
Warehouse Bays
North Bay:
Total Area: 10,993 sq. ft. with an additional 2,898 sq. ft. mezzanine.
Perfect for storage, manufacturing, or operational workflows requiring additional vertical space.
40’5” ceiling
6 Drive in bays
Center Bay:
Total Area: 8,404 sq. ft., directly connected to the office area for seamless integration.
Strategically located for high-efficiency operations.
1 Drive in Bay
32'
South Bay:
Total Area: 7,233 sq. ft., providing excellent additional capacity for warehousing or production.
Features direct access to the Quonset Hut
3 Drive in bays
30'
42'2"
Additional Features
Quonset Hut:
Attached to the South Bay, this 1,830 sq. ft. structure is fully powered, sprinklered, and enclosed.
Ideal for specialized storage or additional operational space.
Existing Spray Booth:
A specialized area tailored for businesses requiring finishing processes or paint applications.
Expansion Potential:
A 10,000 sq. ft. foundation is already in place at the rear of the building, offering significant growth potential for additional facilities.
Infrastructure Upgrades
Power Supply: The building is equipped with a 1,200A power supply (575V), supported by an upgraded transformer installed 3 years ago, making it suitable for energy-intensive operations.
Lighting: The warehouse is fitted with upgraded LED lighting for optimal visibility and energy efficiency.
Accessibility:
10 drive-in doors, including designated areas for dock-level loading.
Dual ingress and egress points onto Harry Walker Parkway, improving logistics and operational flow.
Why This Building Stands Out
The combination of modern office facilities, high-capacity warehouse bays, and specialized infrastructure ensures this property is ready to meet the needs of diverse business & investment use cases.
Its thoughtful layout, including segregated bays and the versatile Quonset Hut, provides operational flexibility unmatched in the market.
Expansion-ready, with 2 acres of developable land and an existing foundation for a 10,000 sq. ft. building, offering growth opportunities for long-term success.
This building is not just a facility; it’s a complete operational solution for forward-thinking businesses.
Building Overview: 395 Harry Walker Parkway South
This property features a Butler-style industrial building offering a total of 37,315sq. ft. of versatile space, thoughtfully designed to accommodate a variety of industrial and commercial operations. Its modular layout, combined with extensive upgrades and high-tech infrastructure, ensures optimal functionality for your business needs.
Warehouse Bays
North Bay:
Total Area: 10,993 sq. ft. with an additional 2,898 sq. ft. mezzanine.
Perfect for storage, manufacturing, or operational workflows requiring additional vertical space.
40’5” ceiling
6 Drive in bays
Center Bay:
Total Area: 8,404 sq. ft., directly connected to the office area for seamless integration.
Strategically located for high-efficiency operations.
1 Drive in Bay
32'
South Bay:
Total Area: 7,233 sq. ft., providing excellent additional capacity for warehousing or production.
Features direct access to the Quonset Hut
3 Drive in bays
30'
42'2"
Additional Features
Quonset Hut:
Attached to the South Bay, this 1,830 sq. ft. structure is fully powered, sprinklered, and enclosed.
Ideal for specialized storage or additional operational space.
Existing Spray Booth:
A specialized area tailored for businesses requiring finishing processes or paint applications.
Expansion Potential:
A 10,000 sq. ft. foundation is already in place at the rear of the building, offering significant growth potential for additional facilities.
Infrastructure Upgrades
Power Supply: The building is equipped with a 1,200A power supply (575V), supported by an upgraded transformer installed 3 years ago, making it suitable for energy-intensive operations.
Lighting: The warehouse is fitted with upgraded LED lighting for optimal visibility and energy efficiency.
Accessibility:
10 drive-in doors, including designated areas for dock-level loading.
Dual ingress and egress points onto Harry Walker Parkway, improving logistics and operational flow.
Why This Building Stands Out
The combination of modern office facilities, high-capacity warehouse bays, and specialized infrastructure ensures this property is ready to meet the needs of diverse business & investment use cases.
Its thoughtful layout, including segregated bays and the versatile Quonset Hut, provides operational flexibility unmatched in the market.
Expansion-ready, with 2 acres of developable land and an existing foundation for a 10,000 sq. ft. building, offering growth opportunities for long-term success.
This building is not just a facility; it’s a complete operational solution for forward-thinking businesses.
Building Overview: 395 Harry Walker Parkway South
This property features a Butler-style industrial building offering a total of 37,315sq. ft. of versatile space, thoughtfully designed to accommodate a variety of industrial and commercial operations. Its modular layout, combined with extensive upgrades and high-tech infrastructure, ensures optimal functionality for your business needs.
Warehouse Bays
North Bay:
Total Area: 10,993 sq. ft. with an additional 2,898 sq. ft. mezzanine.
Perfect for storage, manufacturing, or operational workflows requiring additional vertical space.
40’5” ceiling
6 Drive in bays
Center Bay:
Total Area: 8,404 sq. ft., directly connected to the office area for seamless integration.
Strategically located for high-efficiency operations.
1 Drive in Bay
32'
South Bay:
Total Area: 7,233 sq. ft., providing excellent additional capacity for warehousing or production.
Features direct access to the Quonset Hut
3 Drive in bays
30'
42'2"
Additional Features
Quonset Hut:
Attached to the South Bay, this 1,830 sq. ft. structure is fully powered, sprinklered, and enclosed.
Ideal for specialized storage or additional operational space.
Existing Spray Booth:
A specialized area tailored for businesses requiring finishing processes or paint applications.
Expansion Potential:
A 10,000 sq. ft. foundation is already in place at the rear of the building, offering significant growth potential for additional facilities.
Infrastructure Upgrades
Power Supply: The building is equipped with a 1,200A power supply (575V), supported by an upgraded transformer installed 3 years ago, making it suitable for energy-intensive operations.
Lighting: The warehouse is fitted with upgraded LED lighting for optimal visibility and energy efficiency.
Accessibility:
10 drive-in doors, including designated areas for dock-level loading.
Dual ingress and egress points onto Harry Walker Parkway, improving logistics and operational flow.
Why This Building Stands Out
The combination of modern office facilities, high-capacity warehouse bays, and specialized infrastructure ensures this property is ready to meet the needs of diverse business & investment use cases.
Its thoughtful layout, including segregated bays and the versatile Quonset Hut, provides operational flexibility unmatched in the market.
Expansion-ready, with 2 acres of developable land and an existing foundation for a 10,000 sq. ft. building, offering growth opportunities for long-term success.
This building is not just a facility; it’s a complete operational solution for forward-thinking businesses.

